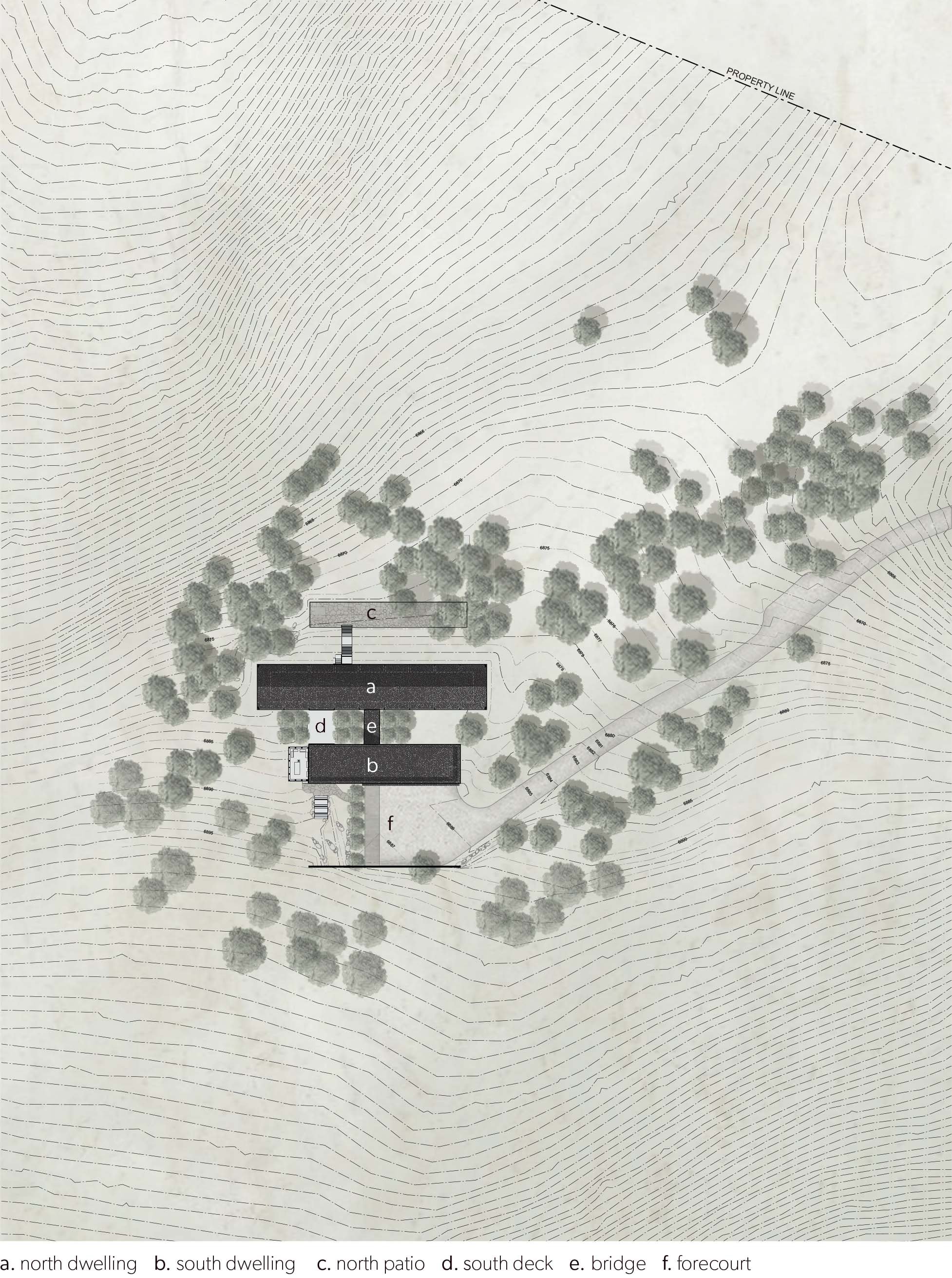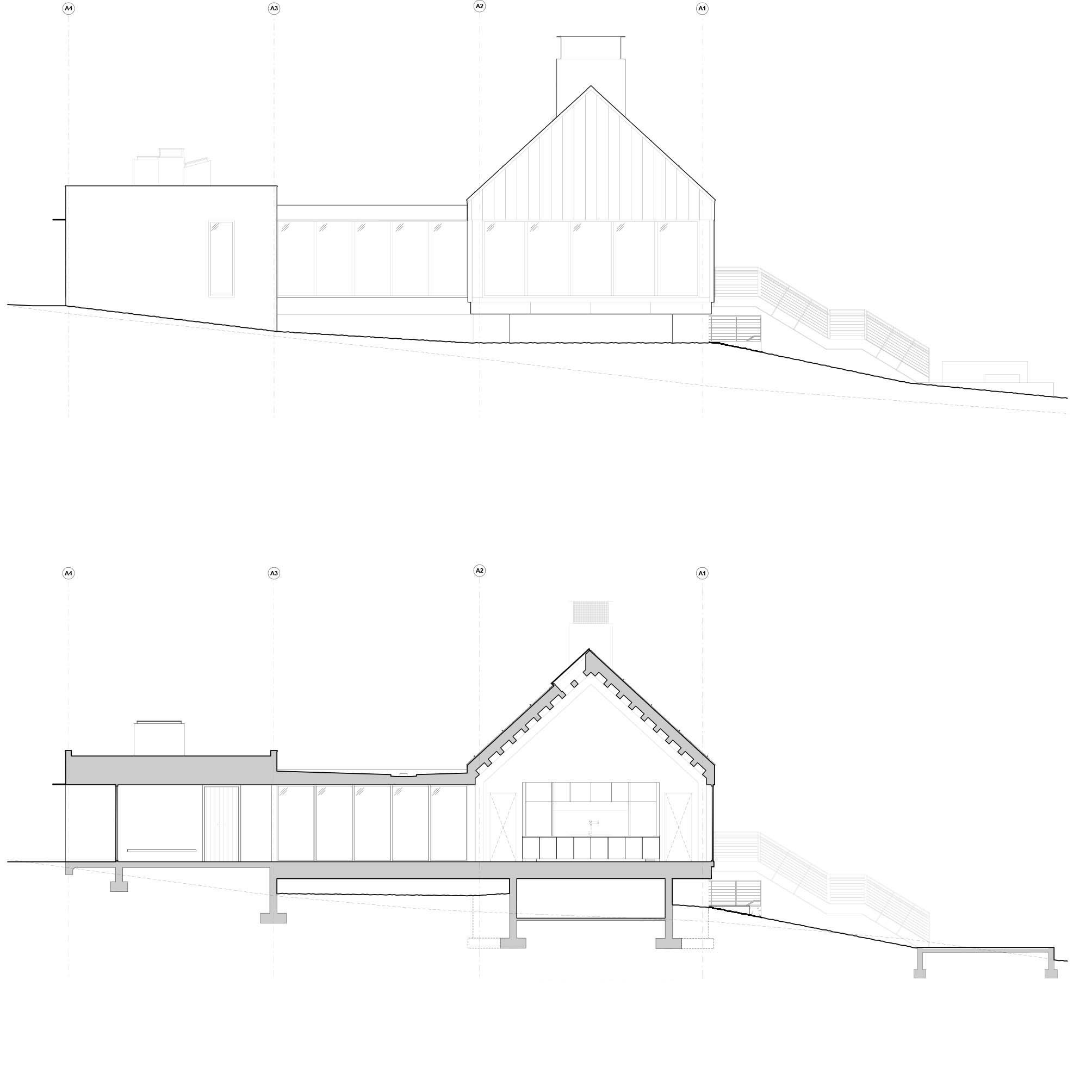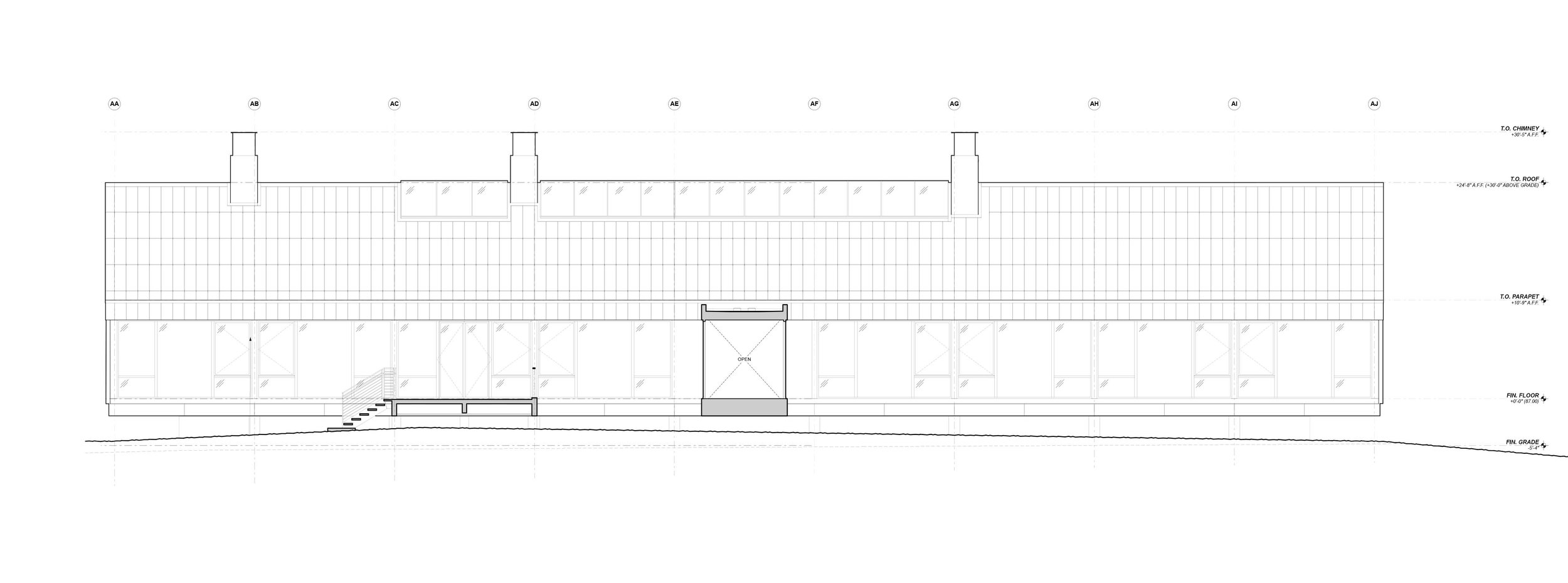Bar BC Ranch Home
Jackson Hole, Wyoming



Completed While Designer at Walker Warner Architects
Architectural Project Team:
Greg Warner, John Lacy, Matt Maneval, Michael Hackett
“If the Industrial Revolution and a Wyoming settler’s barn or ranch house had a baby and dropped it off on this lot, it would be this 5000 sf (+/-) house. It’s unclear what year the place was built. But you can tell exactly what it’s made of. It looks like the people who made it cared very much about the land and the details of how the structure works. Inputs are people, dogs, food, cars, books, furnishings. The house processes these inputs. Outputs are peace, creativity, connection to the outdoors. You are definitely not going to be eaten by a grizzly or go hungry or freeze to death when you stay here. But, through stunning windows, you might watch it happen to someone else unlucky enough to be outside at the wrong moment. It looks like a house where adults live and children are rarely invited. When / if they visit, they are gone soon because there is nothing here a child would want. Log homes should be illegal but I am grateful they are not because they are a valuable warning signal to know whom to avoid.” - Client

